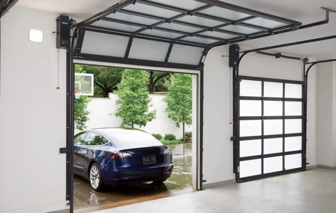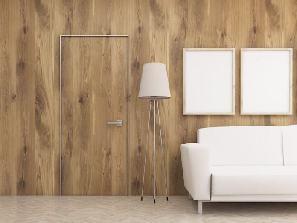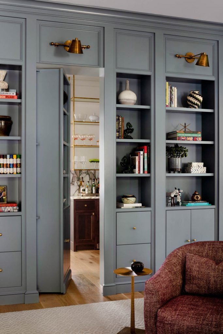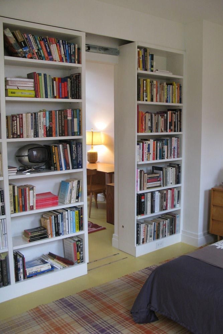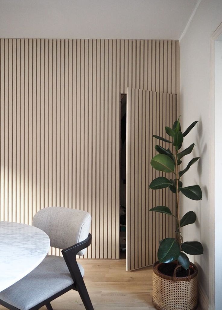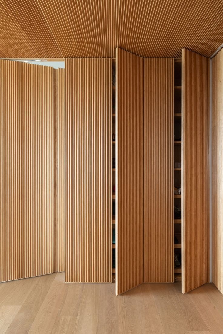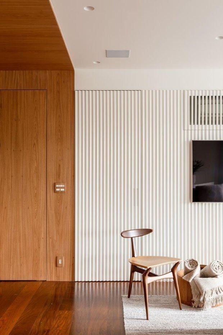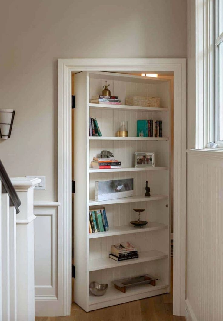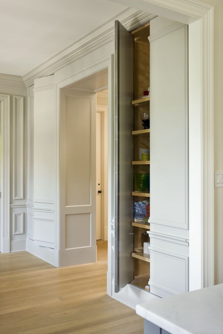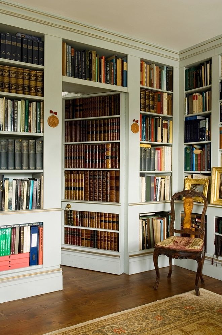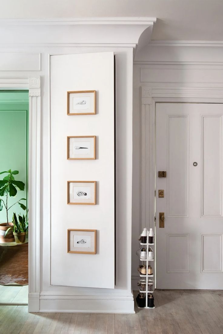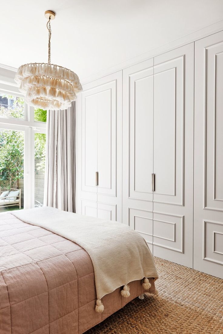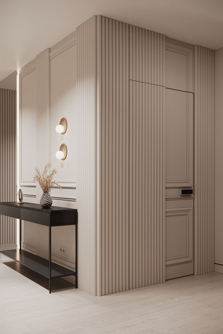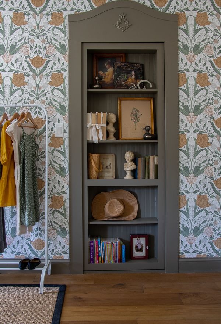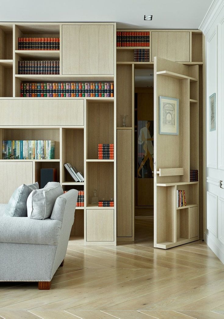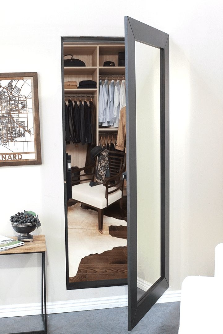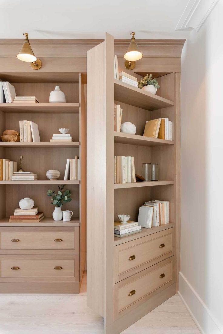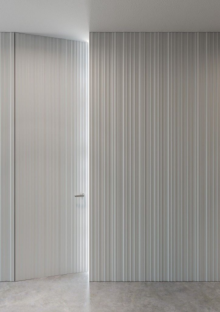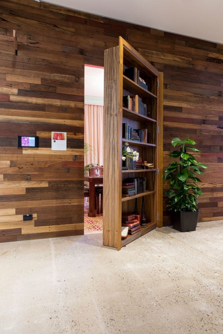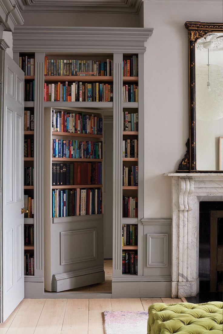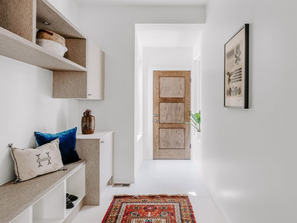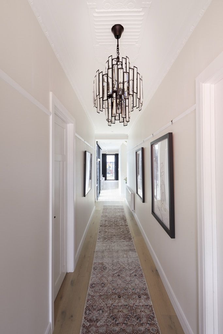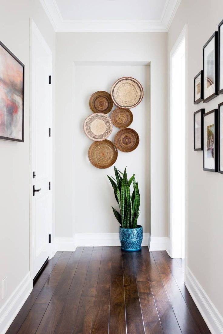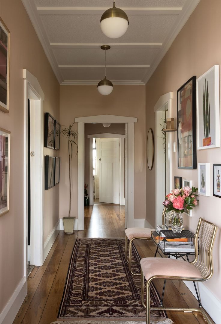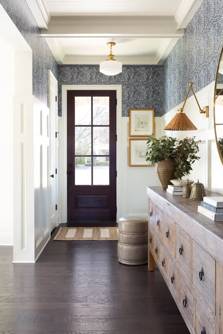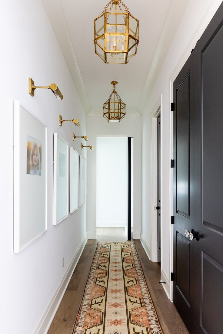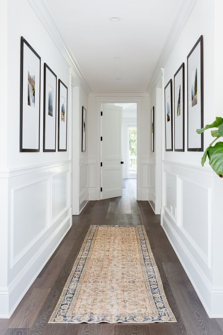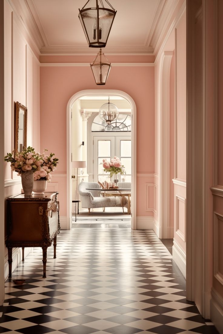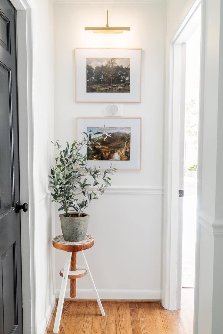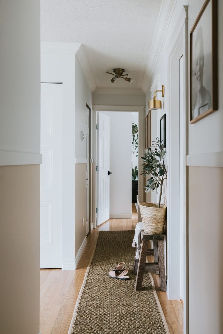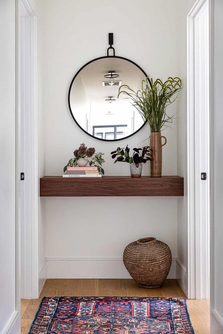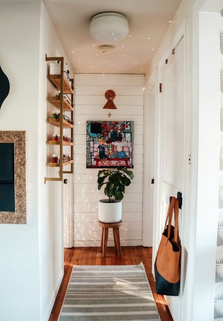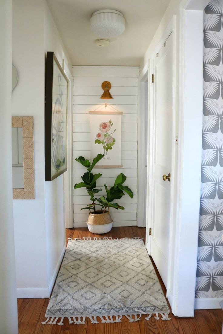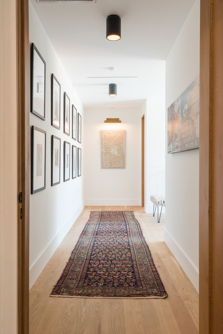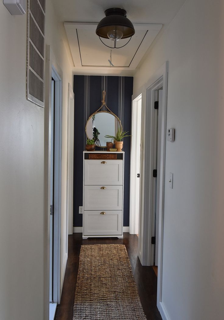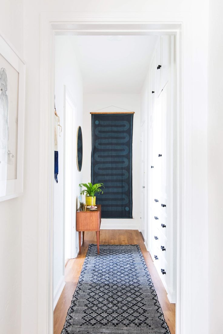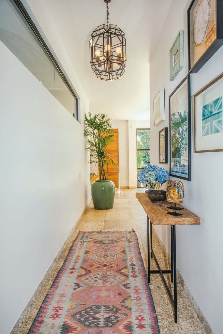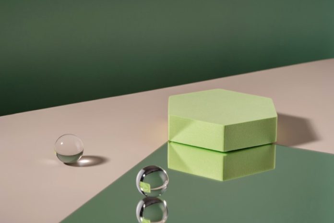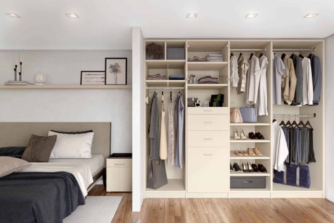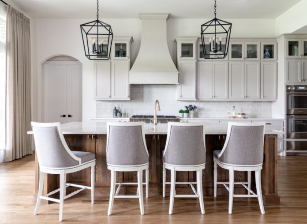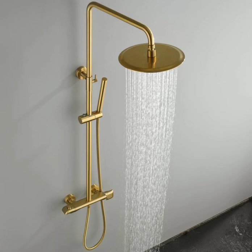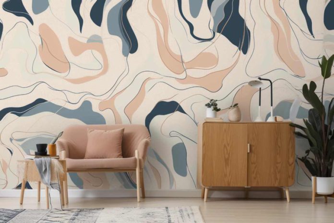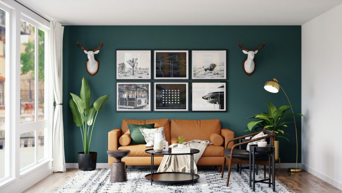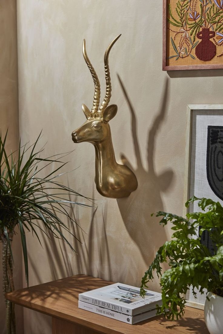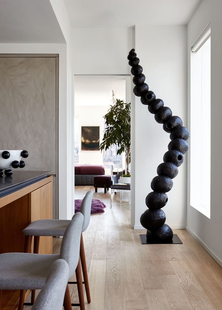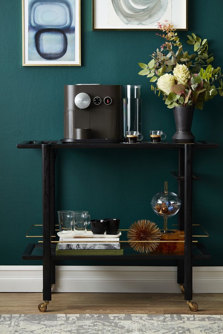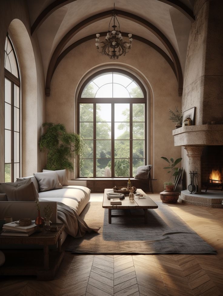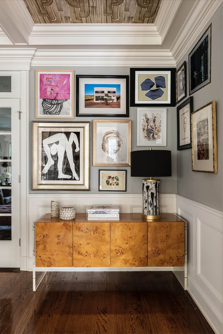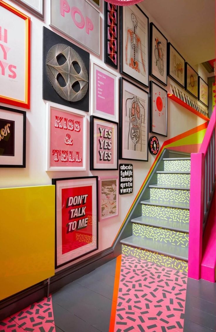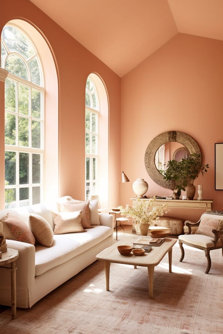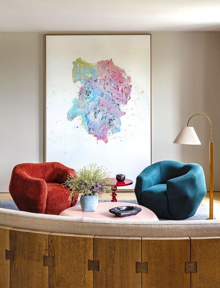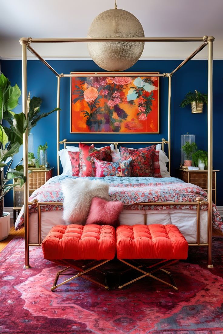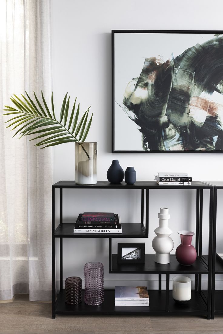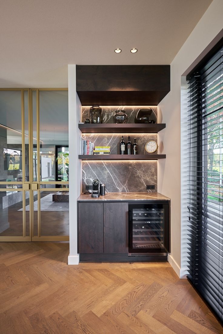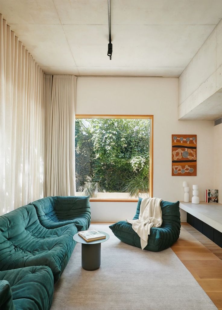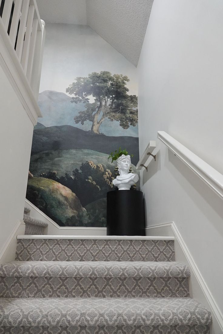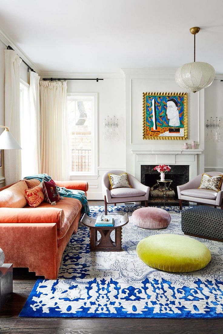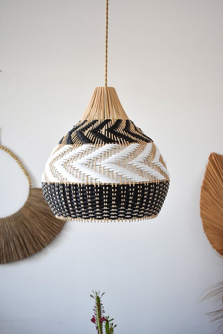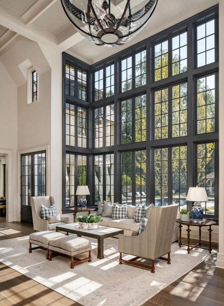Homesfornh.com – The dressing room needs a closet to save the clothes. Some people like to collect their clothes in the same closet in their dressing room. It is important furniture to complete your dressing room. Many designs of modern closets will bring a stunning impression. There are doorless closets, hanging closets, and shelves with lots of space. Then, arrange your clothes in those closets neatly. If you need an inspiring idea let’s see the 17 Modern Closet Ideas in Dressing Room that You Will Love below!
-
Doorless Closets in A Narrow Room
This is a doorless closet. It is one of the modern closets that looks nice for a dressing room. This doorless closet will fit your narrow room. The doorless shelves are spacious. In the narrow closet, you will find wall shelves for the shoes. Beside the shoe shelves, there is a hanger and a small shelf on the top.
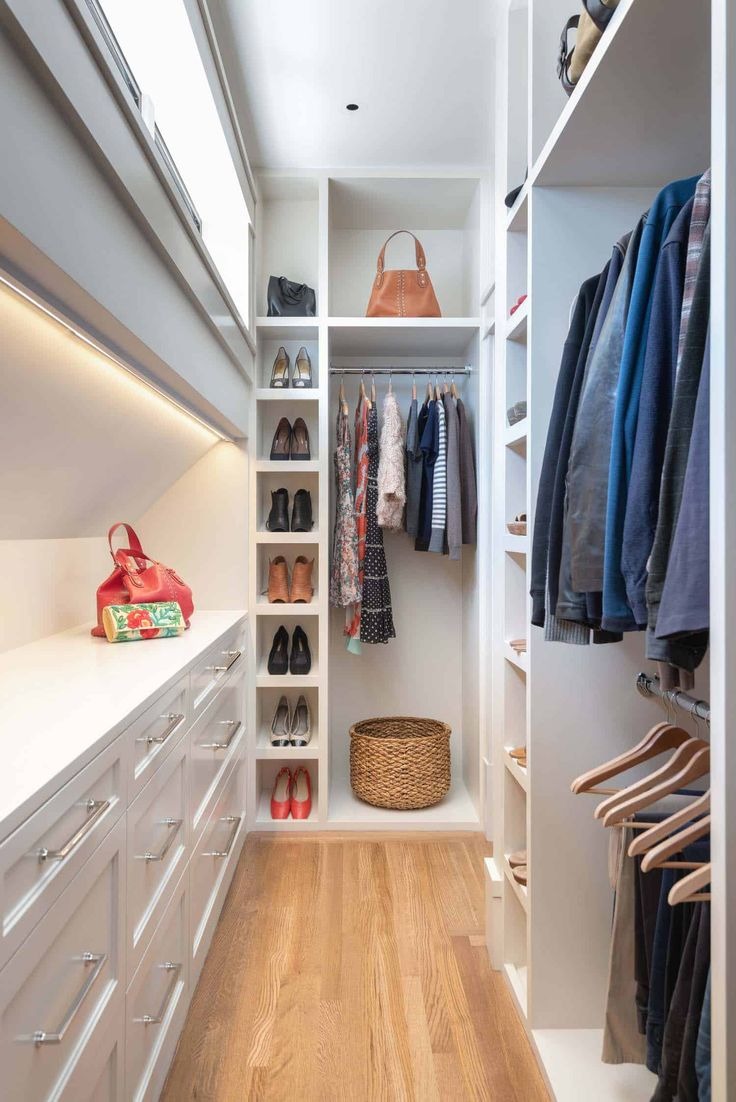
Moreover, this narrow dressing room has two doorless closets. Both furniture fill the sides of the room. The closet on the left consists of drawers. Meanwhile, the closet on the right has some hangers and shelves. You can display your favorite clothes on both things.
1 of 17
-
Use Wicker Doors
A wicker accent is very popular to elevate classic designs. It is identical to the old style where wicker things are popular. This closet in the dressing room will tell you why. The doors are made of wicker panels. The wicker accents are stunning to pair with pale blue frames.
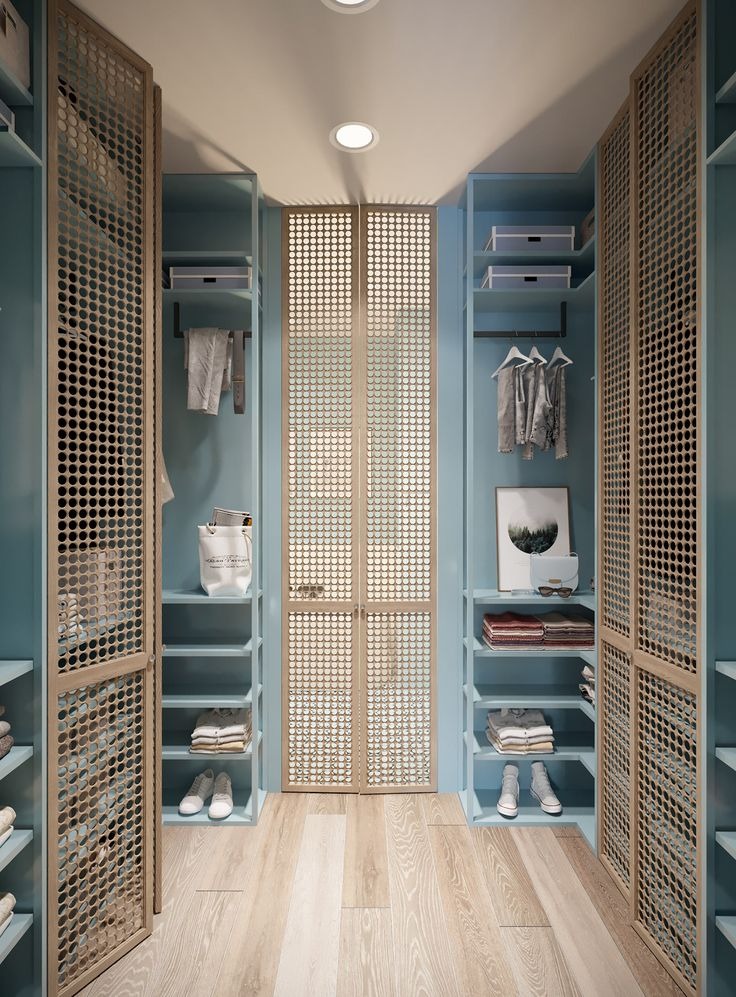
This dressing room is quite simple. There are shelves to load shoes and other things. Therefore, you can classify those things based on the shelf design. Also, the hangers inside the closet are useful to display non-stretchy clothes like coats. For styling up, install lighting and match the floor with the light brown frame.
2 of 17
-
A Simple Closet with Clever Shelves
A small bedroom requires furniture that will fit their size. This simple closet can be an ideal choice for a small bedroom. It is quite interesting to fit the interior. Look at how it fits the narrow corner. The thin doors are simple accents that won’t declutter the closet design.
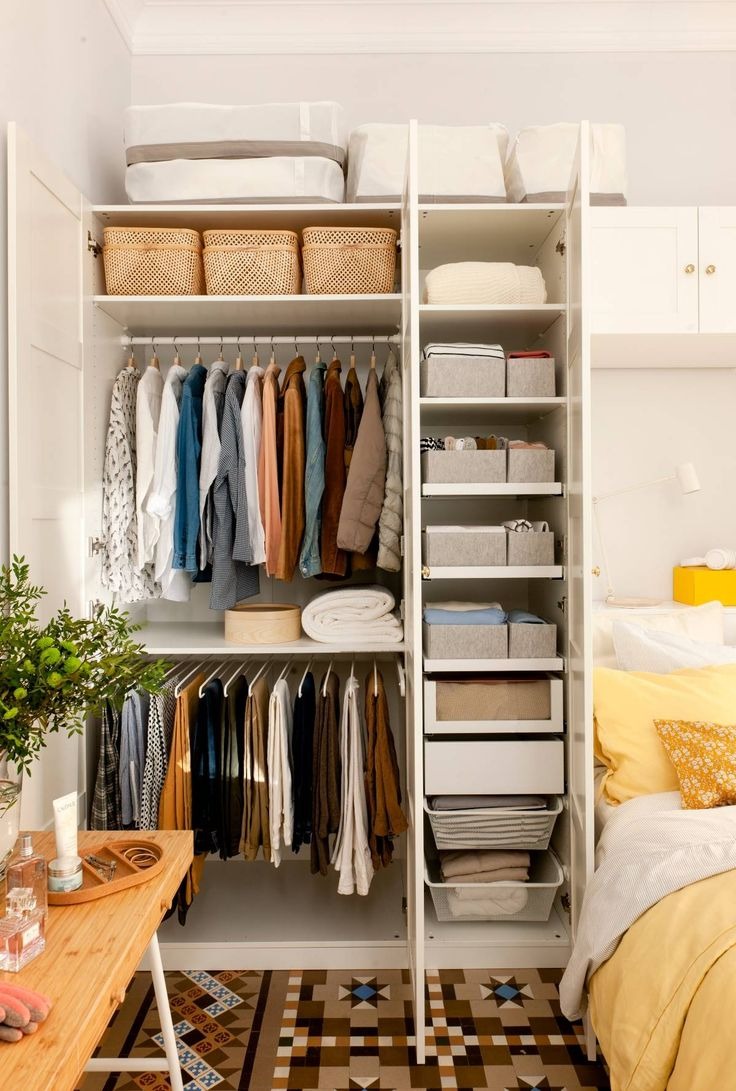
Then, there are multiple shelves inside the closet. You can put a pair of shoes on every shelf. Otherwise, those shelves are suitable for short T-shirts or pants. It is a simple storage for those clothes. Meanwhile, the hangers are useful for displaying dresses or coats.
3 of 17
-
Hide Your Drawers in the Closet
Some closets have more drawers. These storage are useful for saving T-shirts, underwear, skirts, pants, and other small clothes. It is a practical place because the hangers and shelves are for shoes, bags, dresses, and maybe your coats. You can save your shoes socks, gloves, and ties on one shelf.
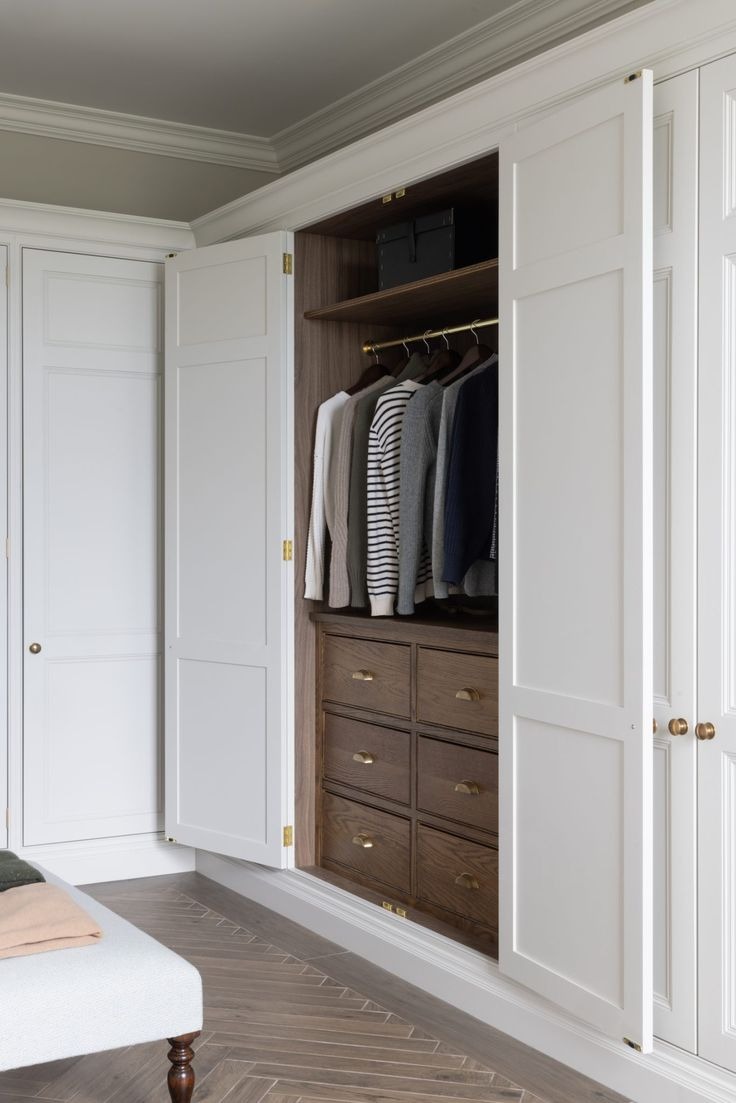
Moreover, the other storage is useful for hanging clothes. If you have more shelves, you can classify some clothes like T-shirts or long sleeves. Also, it is better to save your bags inside the closets. Just in case you need all those things at once, you get them in the dressing room.
4 of 17
-
Display Your Closets Along the Bathroom Way
A luxurious has a unique design. This bathroom interior is one of the best interiors in a luxurious house. It has two closets on both sides of the way. The glass doors are helpful to show off your clothes. There are lots of shelves and drawers which you can choose for your clothes.
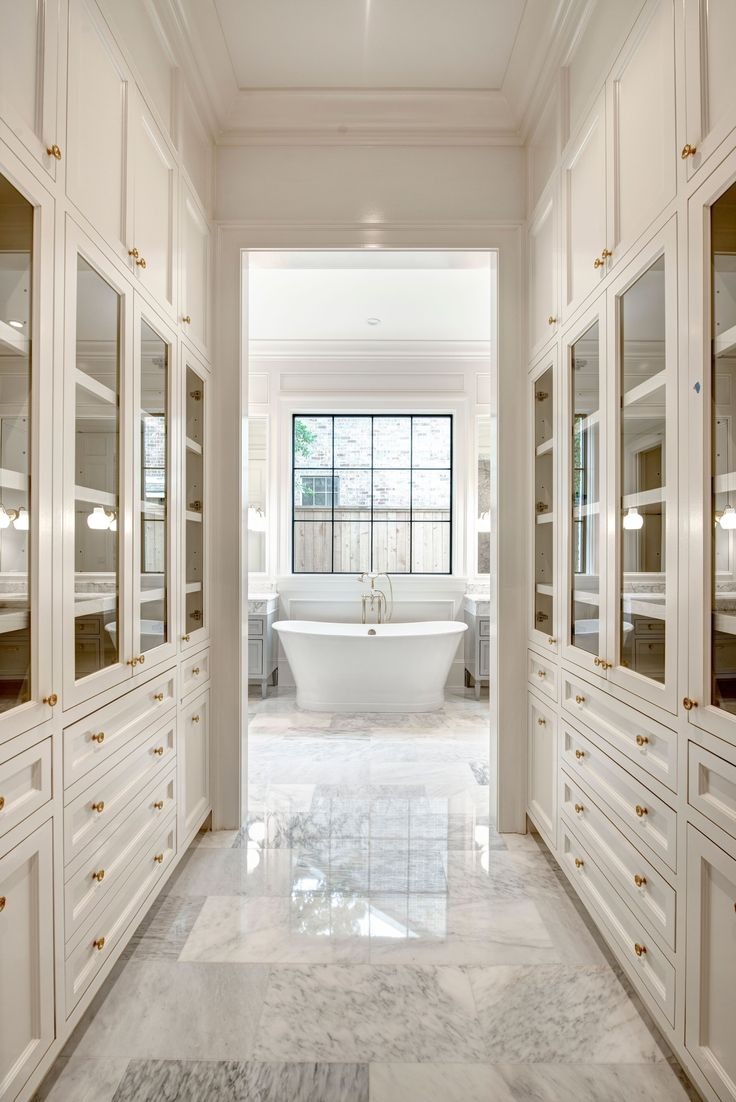
Also, the shiny lights are useful to elevate this room. The closets on both sides are nice ideas for dweller who wants to dress up after bathing. It is an easy way to get clothes by having them in the nearest closets. For the closet designs, you can match them with the interior. The shiny white color gets along very well in this dressing room.
5 of 17
-
What About Having Aesthetic Patterns
Patterns are useful to bring an eccentric accent. It is one of the simple strategies to decorate furniture. This closet is a nice example. It has floral patterns on the doors. Even though the closets are simple the floral patterns make it more interesting. Also, the dark brown handlers match the cream doors.
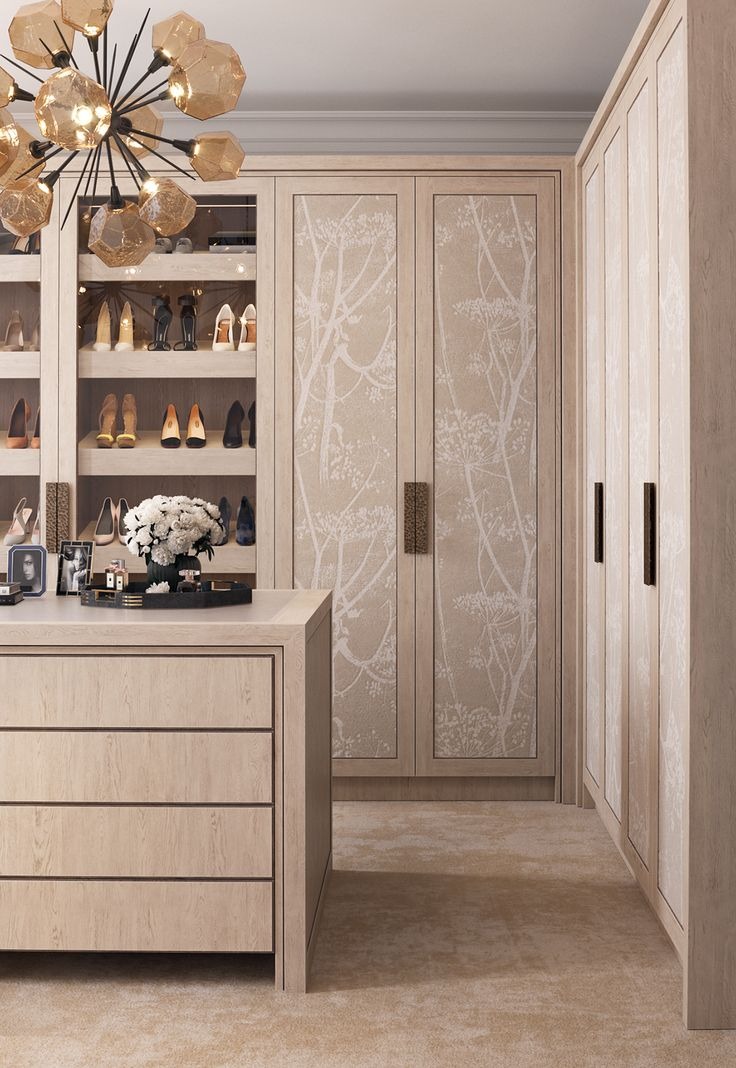
Besides, this dressing room has another closet for shoes and high heels. There is a closet with door glass. This design will show off your collection inside it. Therefore, you need to arrange it neatly. The colorful shoes may attract attention to this closet.
6 of 17
-
The Elegant White Closets
White element is a common color to decorate a room. It brings a clean line and a spacious impression. Look at this closet in the dressing room. The white closets are elegant with attractive panels. There are floral frames that are put on the closet’s doors.
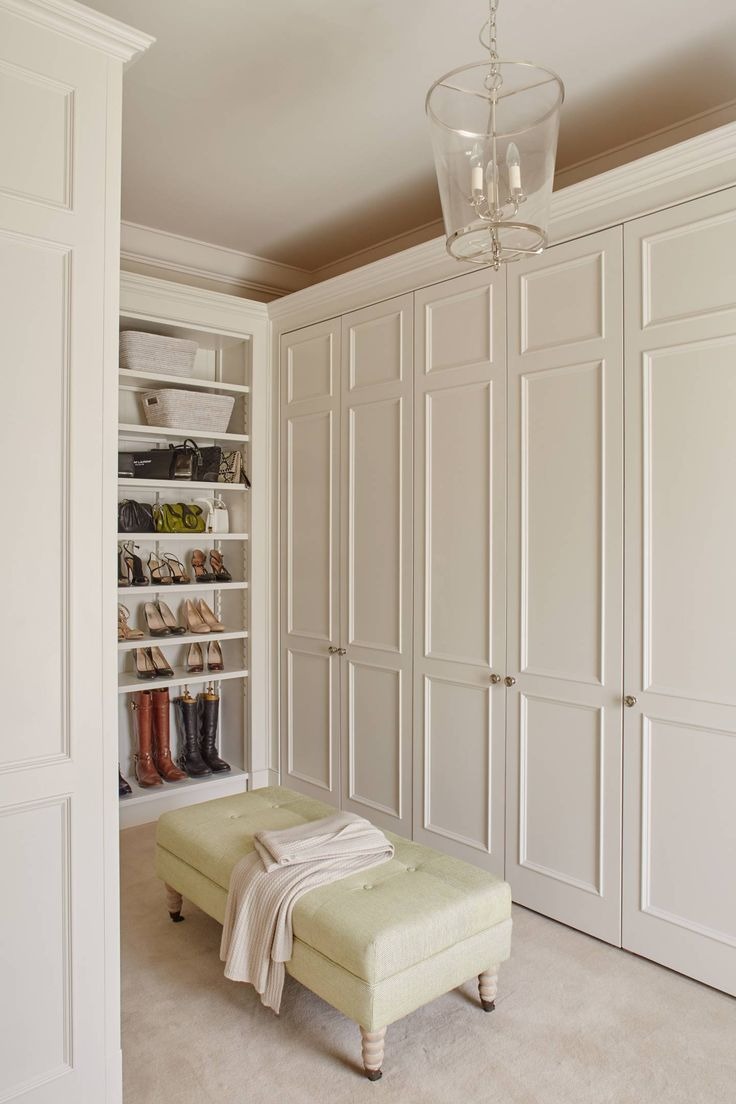
Besides, this closet has a space on the top. You can put some things over the white closets. Moreover, there is a closet with glass doors on another side. Few shelves load colorful shoes, high heels, and bots. Moreover, add a long comfy bench in the middle of the room.
7 of 17
-
Classy Closets to Show Off Your Clothes
The classic design will revive an old style in your room. This is one of the classic furniture. The classy closet has lots of shelves and storage. Every shelf loads a pair of boots, shoes, and bags. These things are always clean before taking up there.
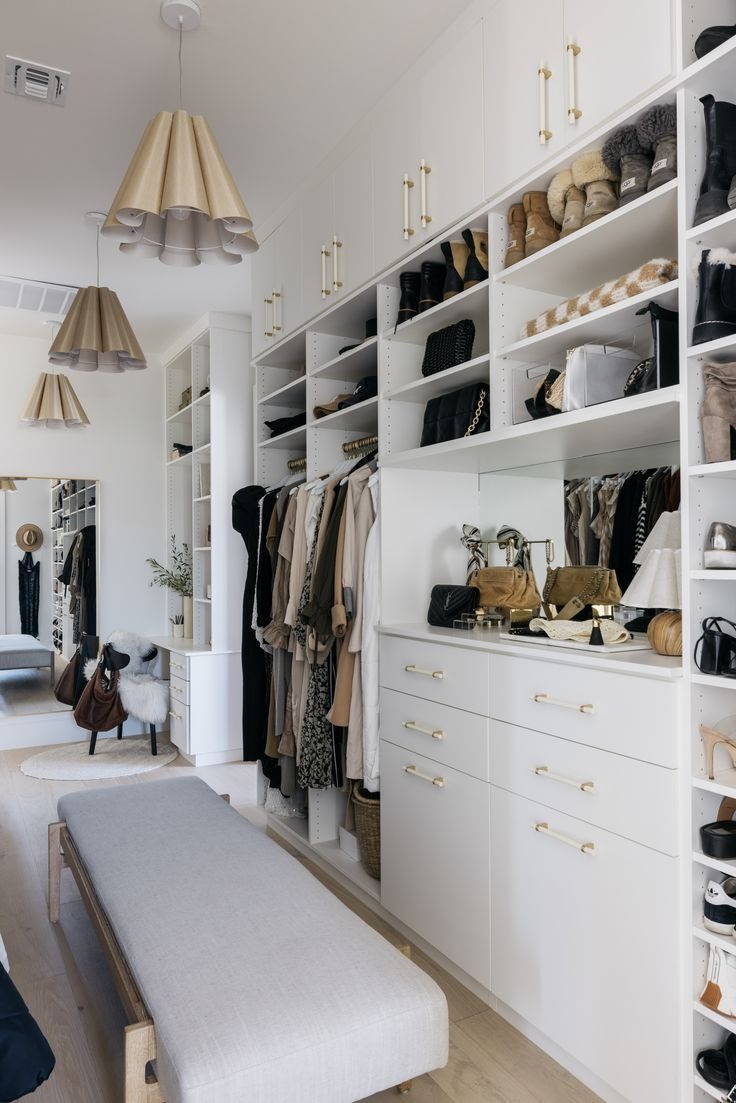
Therefore, clean your shoes and bags after wearing them outside your home. Moreover, there is a place to hang some clothes. You can display your favorite dress, coat, long pants, long skirts, etc. It is easy to find and take them. Even though this closet looks dense or full, these things are always on a good display.
8 of 17
-
Elegant Glass Doors for Closets
Let’s see more glass doors for the closet in the dressing room. This idea is an inspiring design for your home. The closets are useful to load your favorite shoes, clothes, and bags. Many storage that you can use for saving those things. Also, some drawers are useful for locking up private things inside them.
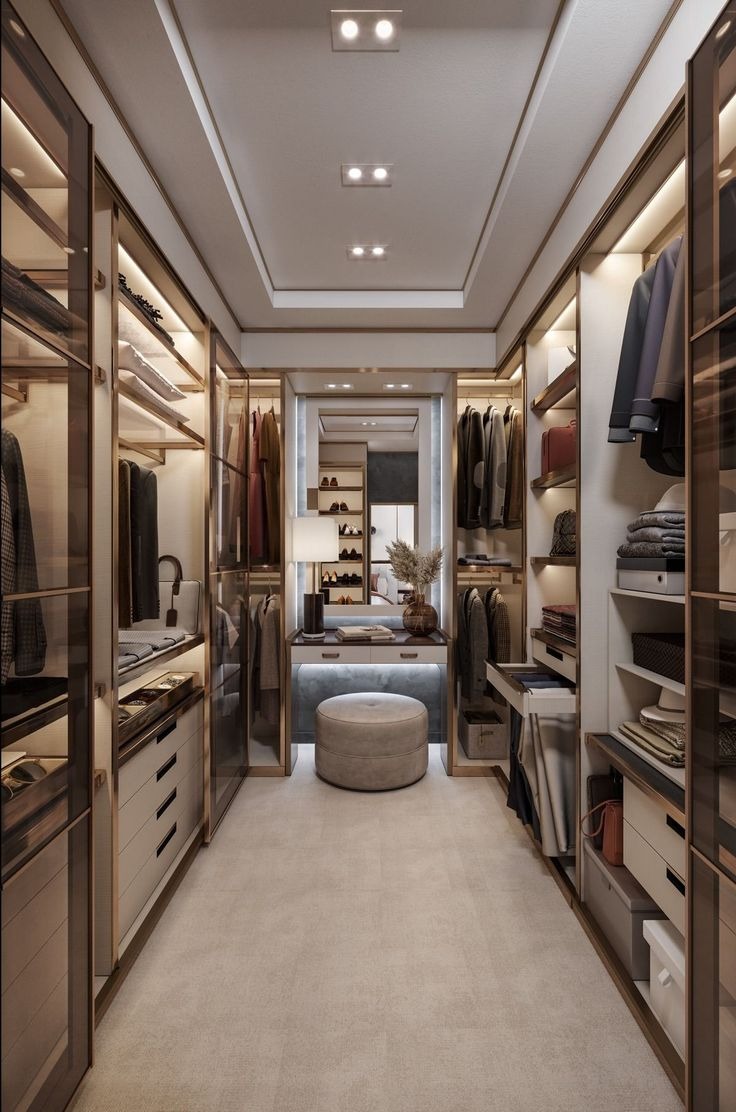
Besides, this dressing room is quite stunning with lighting. You can see many lights in every closet. The orange-white lighting is helpful to find the clothes or shoes in storage. Moreover, there is a small dressing table between the closets. It looks interesting with a comfy stool.
9 of 17
-
Simple Closets in the Laundry Room
A laundry room is a place that needs storage. You can even make it as an additional dressing room. This room has many storage on the left side. Meanwhile, the right side is for laundry things. This laundry room is near the bathroom. Therefore, this dressing room is quite adjacent to get your clothes after taking a shower.
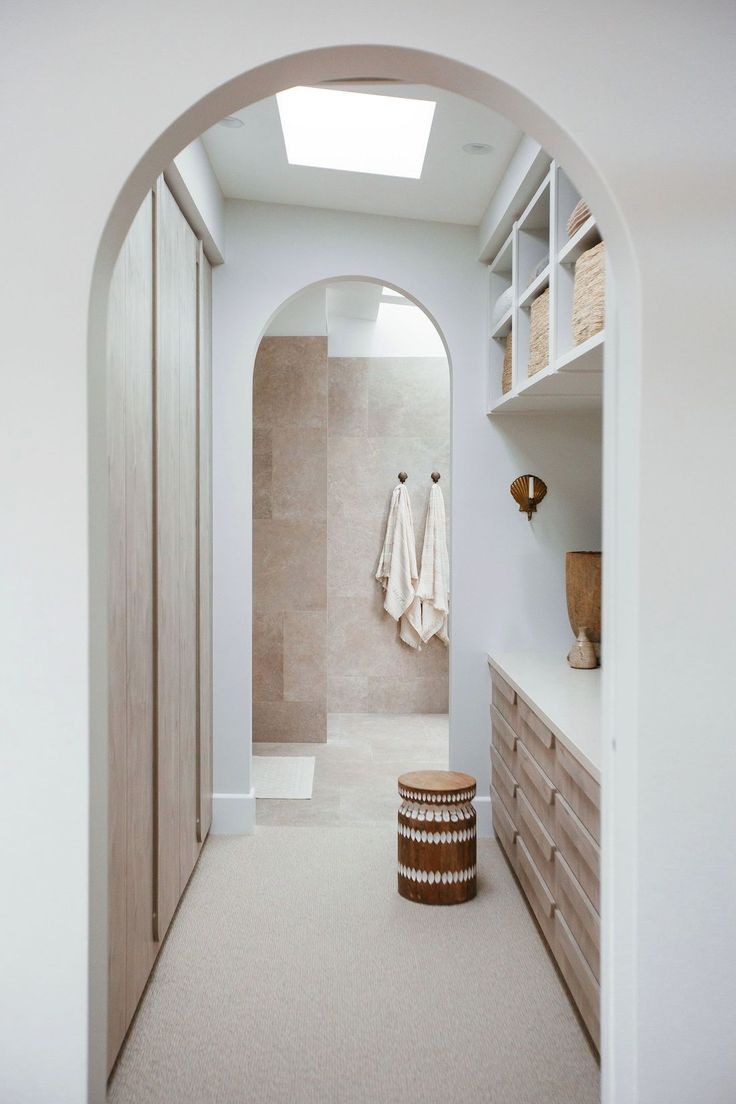
Moreover, this dressing room has a cute entryway. The curvy doors connect the laundry room, dressing room, and bathroom in one way. Besides, these rooms are interesting with white and light brown themes. Then, keep it neat by putting these things inside the closets and drawers.
10 of 17
-
Bring An Airy Design
This is an airy design for dwellers who want an open space dressing room. It has some low cabinets with drawers. This white cabinet consists of some long drawers with glass doors. You can see the things inside those drawers. It brings a colorful accent to this whitish room.
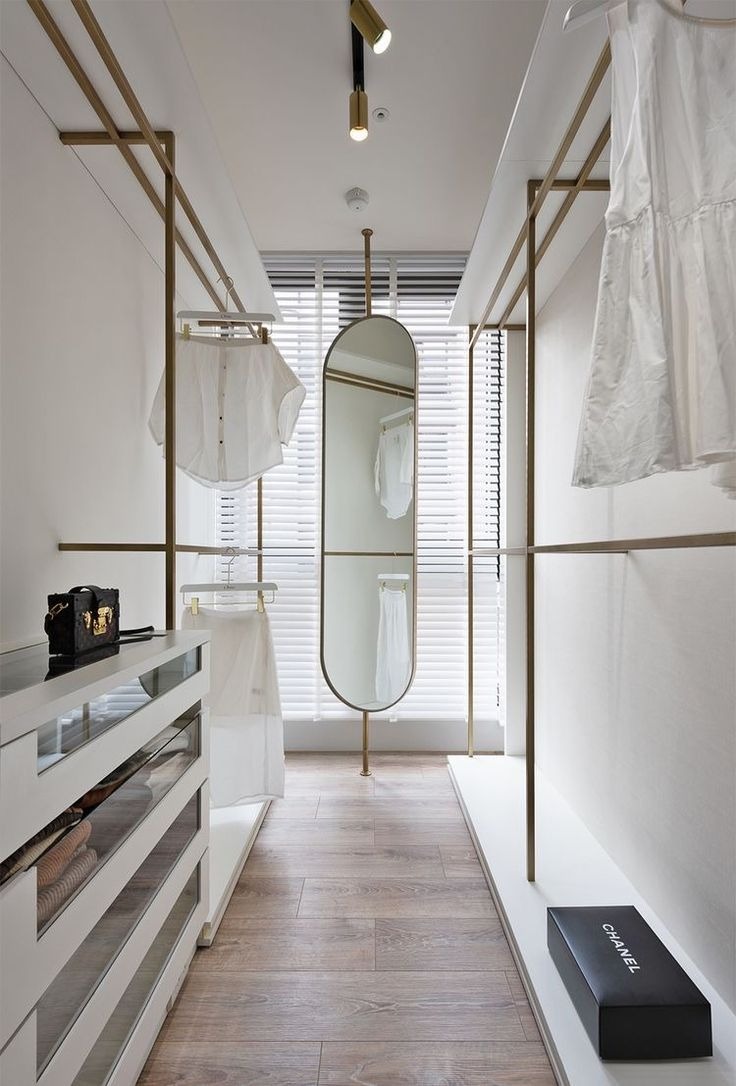
Besides, there are hangers on the wall. Therefore, you can hang many clothes on the hangers. In the middle of the room, you will see a swing mirror. This mirror is useful to reflect any angle that you want to. Also, this mirror is simple and won’t declutter the interior design.
11 of 17
-
Stunning Closets for Luxurious Dressing Room
The luxurious dressing room is quite interesting to be in your house. You need to put the great closets in this room. The closets are stunning with the glass doors. You can see the beautiful clothes through it. Every shelf has a white-yellow light that makes it more stunning.
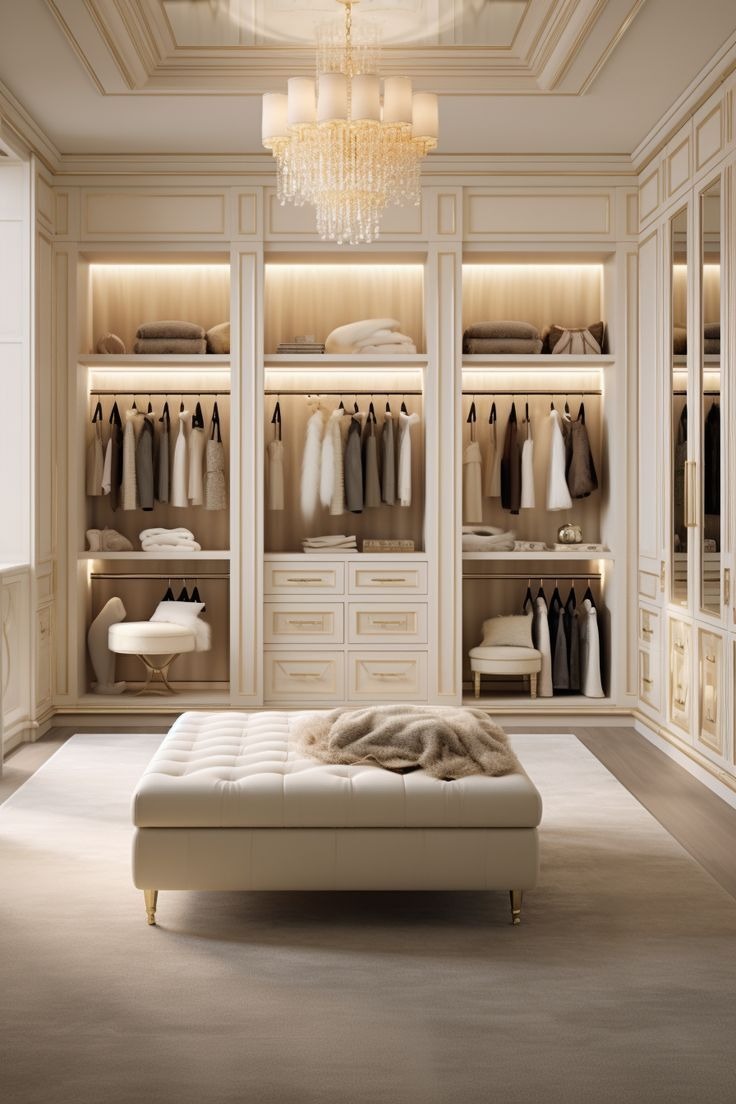
Also, this dressing room is very large as you see some big closets that fill the room. Moreover, there are two short stools as the dressing table. If you see it in detail, this dressing room has a nice combination of white and golden accents on every closet frame. Then, add a big comfy bench in the middle of the room. It will sweeten the interior and fill the empty spot.
12 of 17
-
Narrow Walk-in Closet
The walk-in closet is a stunning idea to make a spacious dressing room. This idea is inspiring because the closets won’t declutter the interior. The closets fit well in every inch of that corner. It makes an interesting hallway with many clothes displayed on the shelves.
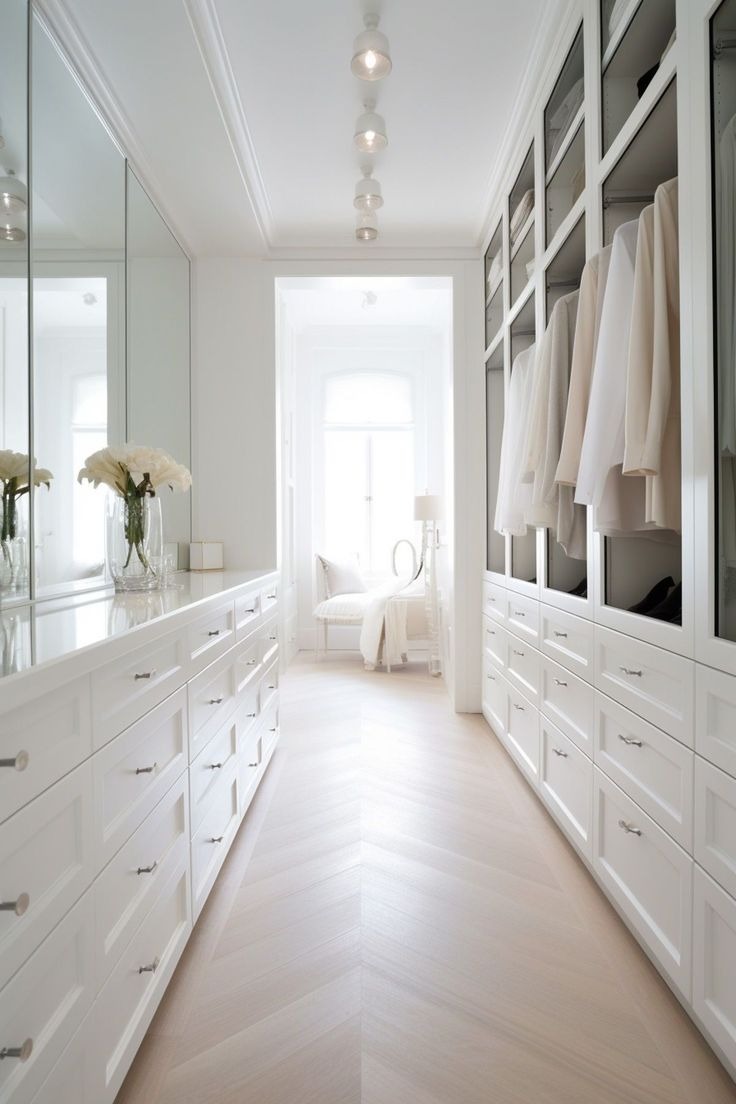
Also, on the other side of the wall is a cabinet with mirrors. You can use the mirror after picking up the clothes. This dressing room is suitable for a house with few rooms. Moreover, the cabinet is a nice spot to load some ornaments like an indoor plant. Don’t forget to add lighting in this room.
13 of 17
-
Dressing Room in A Secret Hallway
It is another hallway with a walk-in closet. This hallway is narrower and has slimmer closets. The soft brown theme is shooting your eyes. It looks calm compared with soft green accents. On the left side, there is a long cabinet with many drawers. Every drawer is interesting with the black handler.
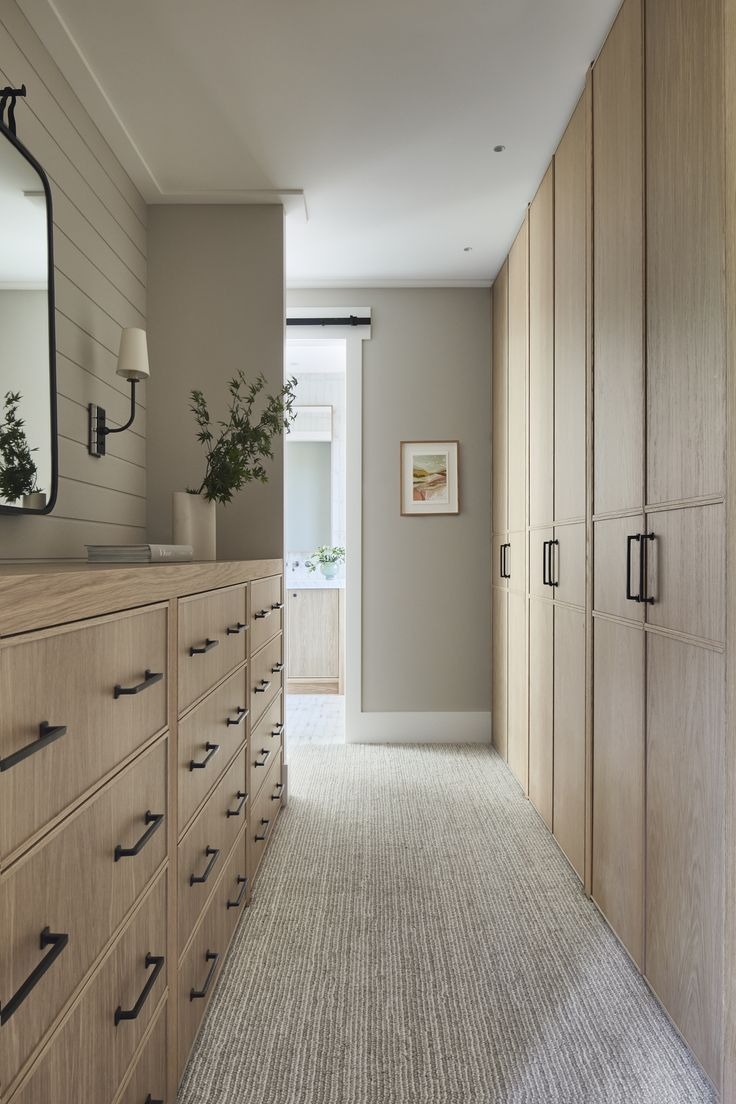
Meanwhile, the right side gets some closets. This room is neat because all items are inside the closets and drawers. For styling up, you can add indoor plants to the cabinet. This dressing room is better to be plain and less ornaments. It makes this room more comfortable to see.
14 of 17
-
Victorian Closets with Narrow Dressing Table
The Victorian era is identical to the classic style with big furniture. This dressing room has stunning closets on the wall. It looks interesting to fit the interior design. The beige colors match the white ceiling very well. Both colors are helpful to brighten the room.
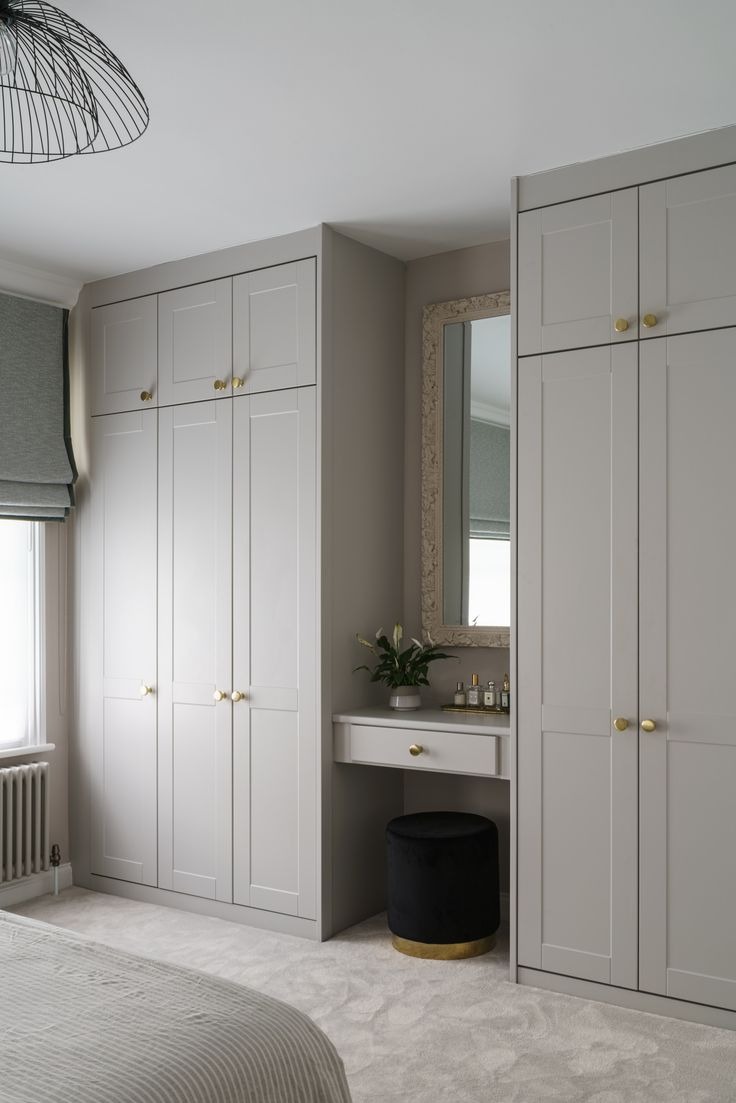
Also, there is a narrow dressing table between the closets. It looks cute and fits this room. Then, add your cosmetics to that table. The small drawer is useful for saving other little things. Moreover, there is a black comfy stool to complete this dressing table.
15 of 17
-
Add the Dutch Doors to Make It Airy
The Dutch interior is rich with framed glass doors. You can see this idea is very attractive with Dutch doors. It is a classic dressing room with that iconic door. Meanwhile, the closets are white. This storage has geometrical panels on every door.
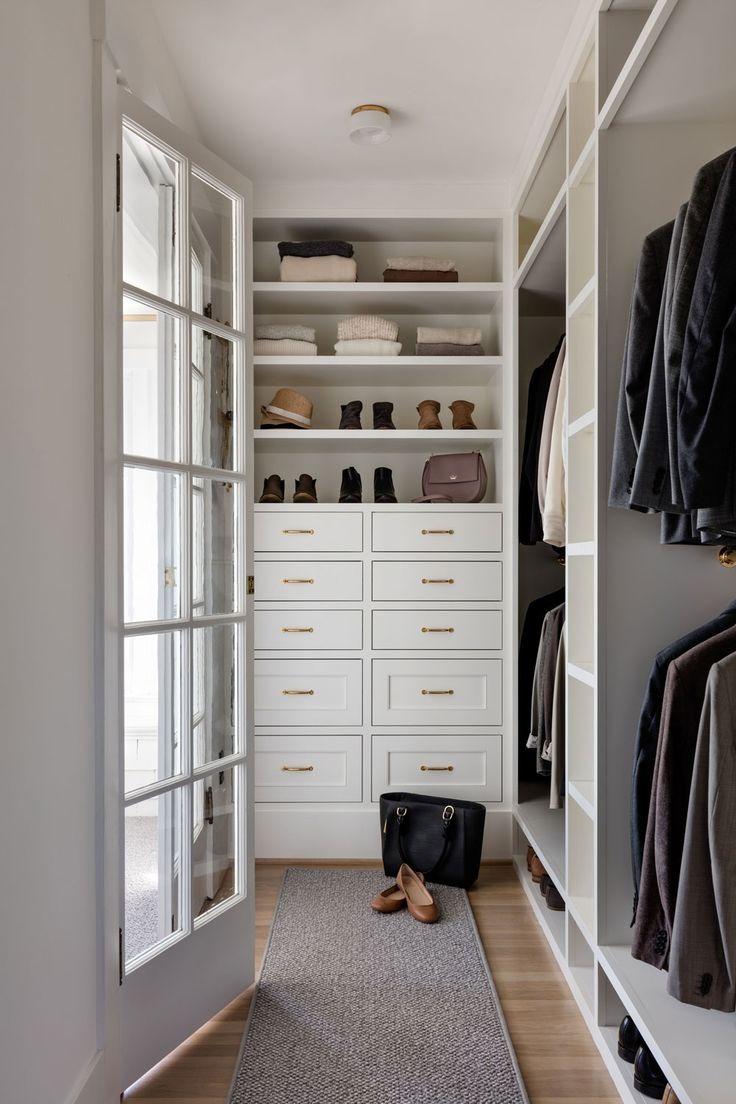
Moreover, there is a white cabinet with many drawers and shelves. The upper shelves are useful for displaying your collection. Another closet on the right side gets some hangers for clothes. You can make it stunning by displaying eye-catching clothes.
16 of 17
-
What About Having More Mirrors
Mirror is a must-have thing in the dressing room. It is useful to check up on your look before going outside. Also, having more mirrors in the dressing room will help you to brighten the room. It makes your room look spacious as well. Therefore, put at least one mirror in your dressing room.
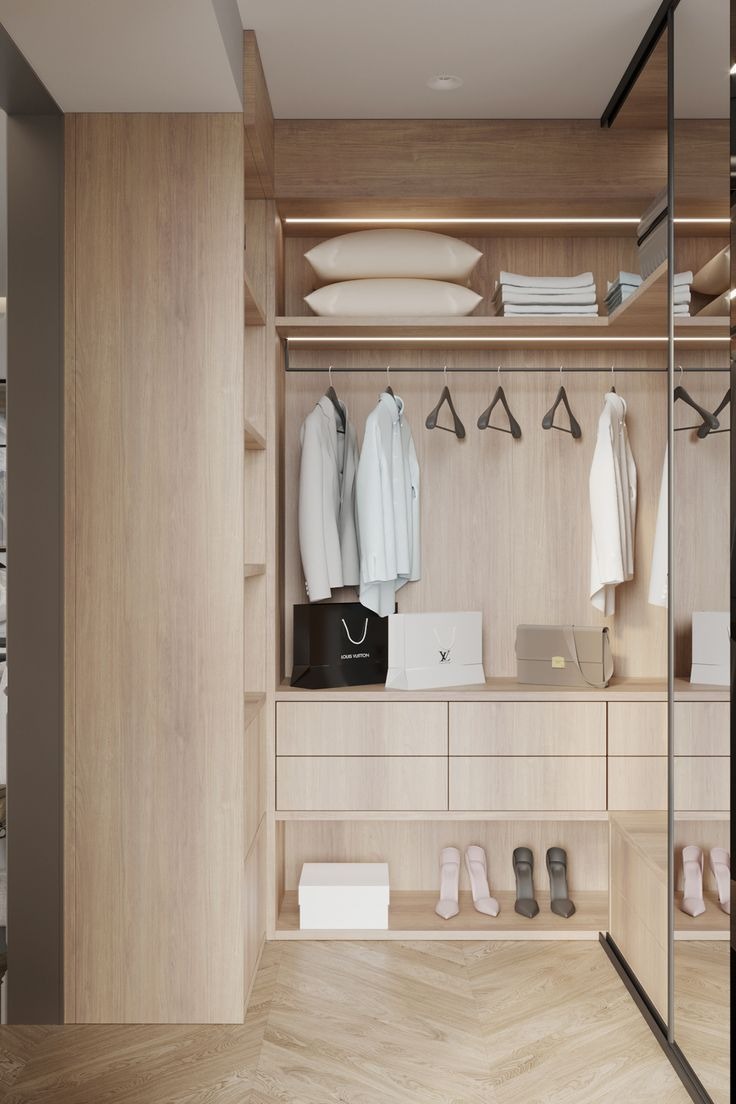
This idea gets some mirrors on the wall. The mirror reflects the brown cabinets. You can see the interior of that storage. The hanging clothes make an accent in that storage. There are white clothes that contrast with wooden brown closets.
17 of 17
These are seventeen ideas for closets in the dressing room. Every closet is useful for loading clothes, shoes, bags, and other things. If you have some collections, it looks stunning to display them in the closet with glass doors or doorless closets. Also, hanging some clothes in the closets will make eye-catching accents. There is always a closet that will fit your dressing room interior. You can find the best one by taking some ideas in this article. We hope you get an attractive closet for your dressing room. Good luck!

